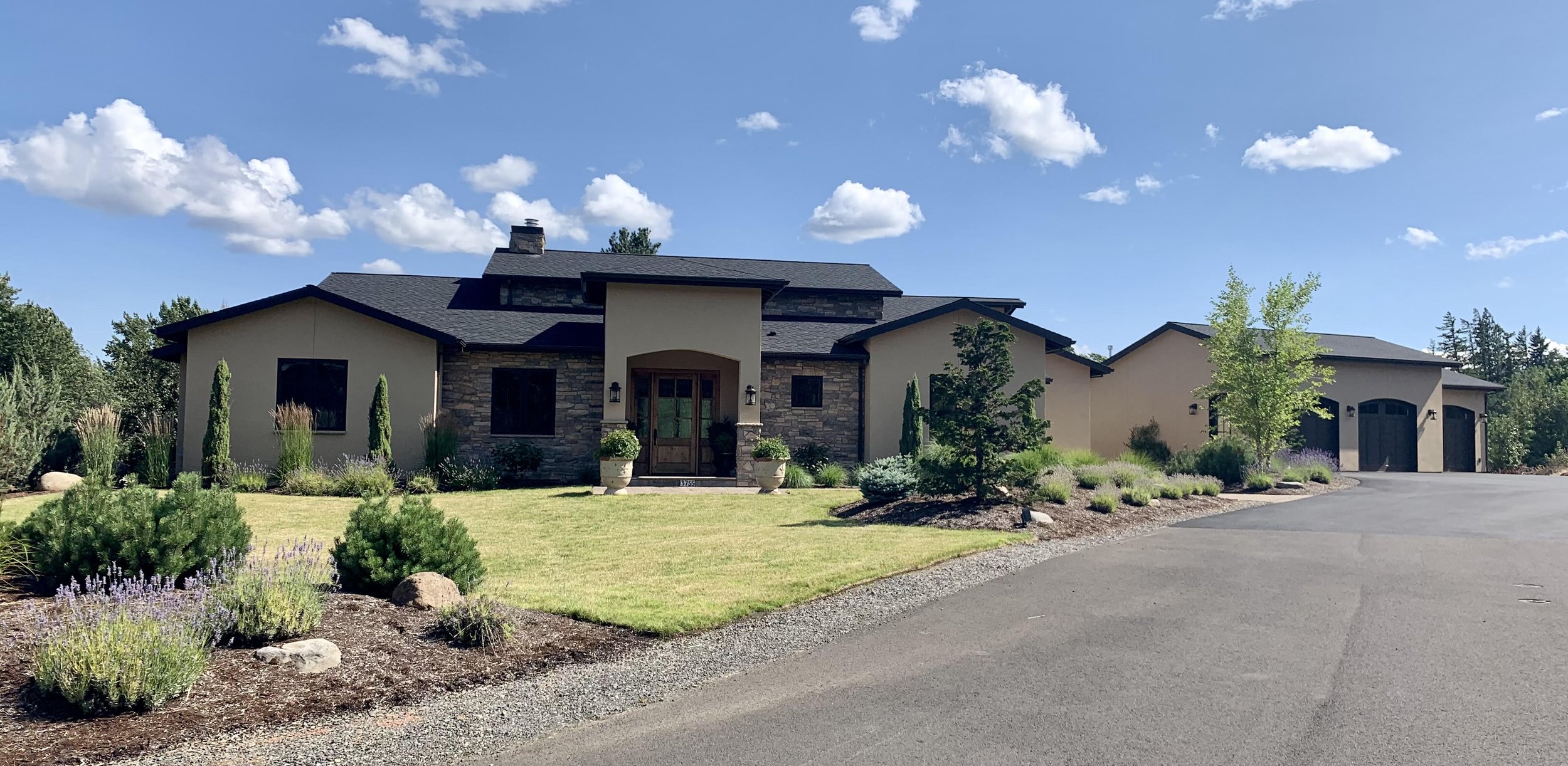PORTFOLIO
Here are several of our favorite projects to share. Most are Design | Build , a couple are Home Design and Building Plans only. All of them started with an initial vision from the clients; then captured, modified and refined during the 3D design process.












