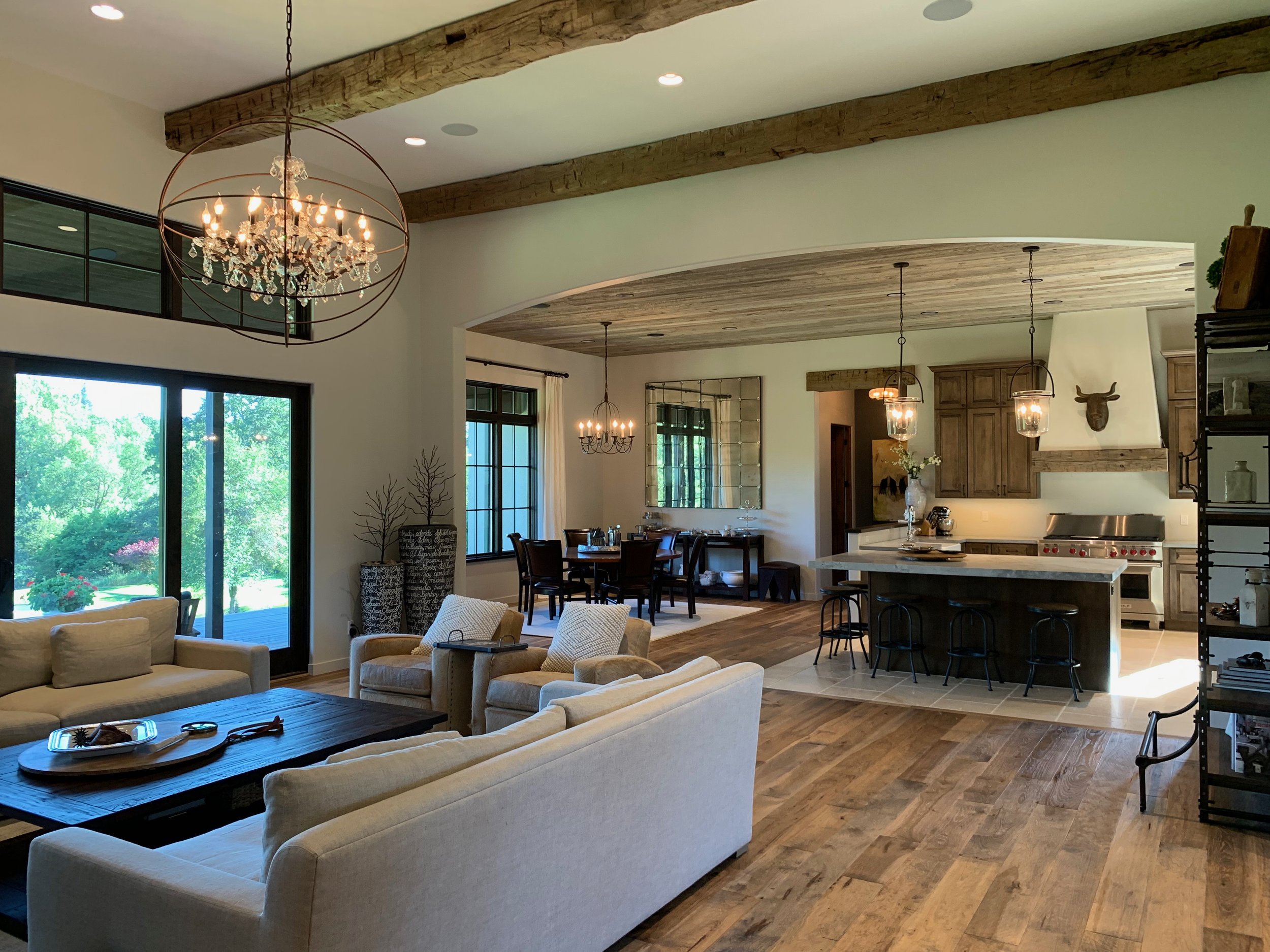On the Fairway
Designed by MD&C in 2015. These clients wanted a change of pace from their previous modern home, to an Italian Villa style with Lofty ceilings while still keeping an open concept design. They were inspired by a home on Portland’s 2014 Street of Dreams. This 3000 sq-ft 3 Bedroom 3 bath 3 car garage home on a Golf course in Hood River OR has a great outdoor space overlooking the green, a large guest suite and perhaps the largest Master Bedroom closet on the planet ;)









