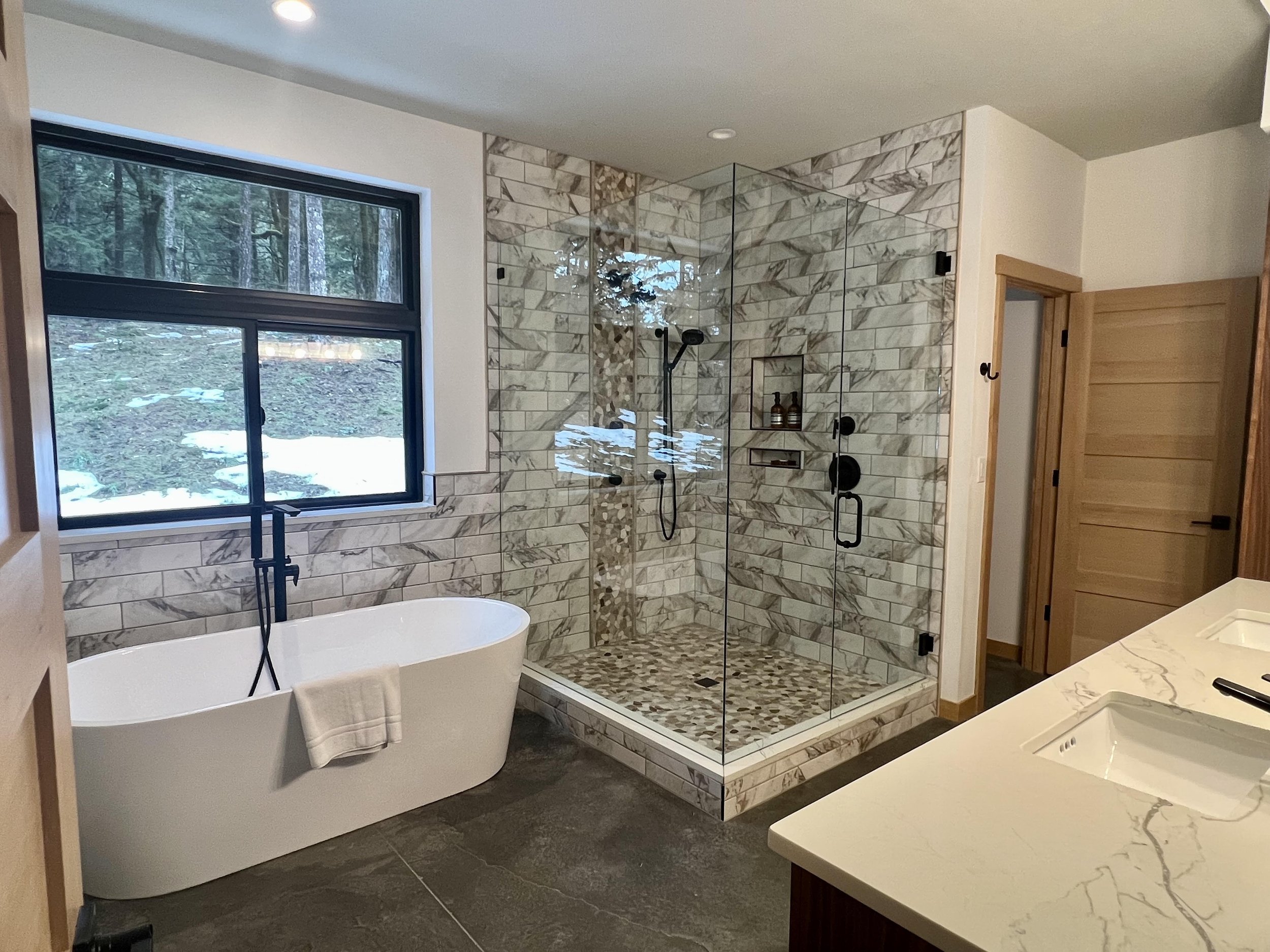Stevenson Waterfront (Der Gute Fang)
This client came to us with an interesting request….an inner courtyard. The result is this 5500 sq-ft custom 5 bedroom 3.5 bath modern Columbia River Gorge view home on the Stevenson WA. waterfront. Designed and built by MD&C in 2022













